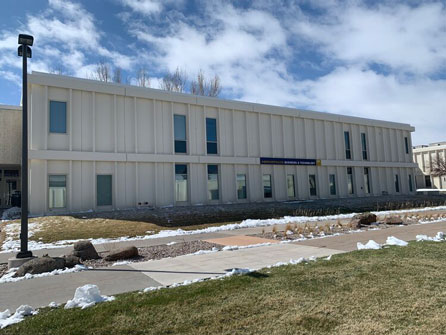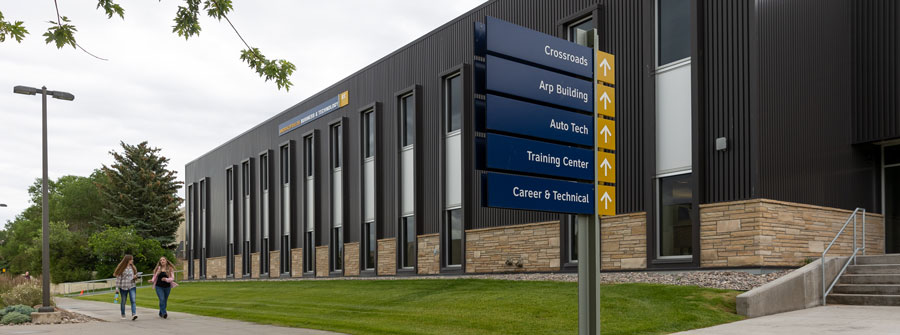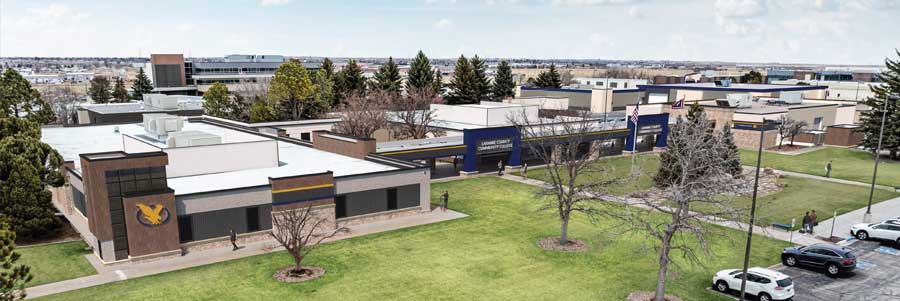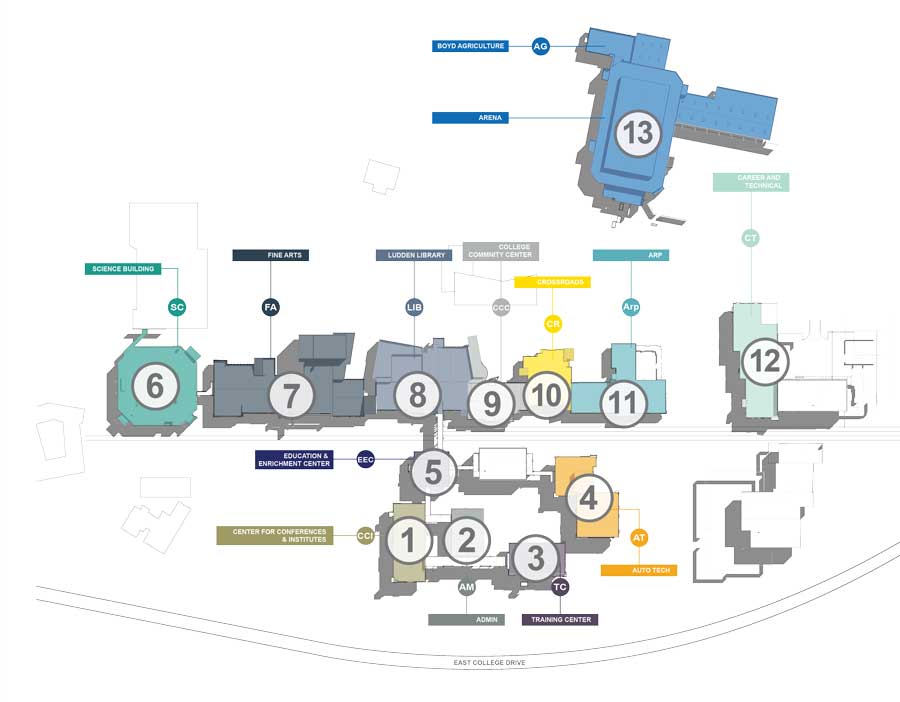LCCC Exterior Renewal Plan
Project Update February 2026
Administration Building and Training Center under construction.
Project Update October 2025
Administration Building and Training Center under construction.
Project Update August 2025
Center for Conferences & Institutes (CCI) exterior completed and the Plant Operations parking lot work nearing completion.
Project Update June 2025
Center for Conferences & Institutes (CCI) exterior nearing completion.
View Before and After Plans
Click on the camera icons to see how buildings look before and after the exterior renewal work.
Preserving the Past | Planning for the Future

Andrikopoulos Business Building before Exterior Renewal

Andrikopoulos Business Building after Exterior Renewal
About the Project
LCCC has been blessed over the past decade to have been able to transform much of our campus environment, adding multiple new buildings and making substantial renovations and additions to others. Over the next decade, our primary focus will shift to preserving our physical assets through a series of facilities renewals and updates. The primary focus will be the LCCC Exterior Renewal Initiative.
Many of LCCC’s original structures are comprised of pre-cast, twin-T concrete wall construction. While durable, these structures have significant shortcomings. LCCC has developed a solution for permanently remedying moisture and degradation issues to the original precast concrete buildings that exist on campus. In addition to solving major maintenance issues, this exterior renewal treatment allows for increased energy efficiency with improved insulation and adding a modern look to the facades of these buildings and improved entries for safety and weather-related concerns.
LCCC's current master plan is focused on significant improvements to existing buildings that will ensure the lifetime and efficiency of the original buildings, while modernizing them through exterior renewal and improved ingress/egress and wayfinding. The Andrikopoulos Business Building was our proof of concept, and with funding from the Legislature in 2023, we have begun implementing Phase 1 of the project. This includes four buildings as well as creating a “master plan” of sorts to guide the entirety of the project. The LCCC Board of Trustees approved this plan at their April 17, 2024 Board Meeting.
- Exterior Renewal Plan by Stasis Design Part 1
- Exterior Renewal Plan by Stasis Design Part 2
- Exterior Renewal Plan by Stasis Design Part 3
- Exterior Renewal Plan by Stasis Design Part 4
Phase 1
- Center for conferences & Institutes
- Administration
- Training Center
- Auto Tech

Rendering of exterior of the Center for Conferences and Institutes, the entryway for the Administration building and the Training Center after the exterior renewal work.
Phase 2
- Fine Arts
- Science Center
- Community College Center
- Crossroads Building
Phase 3
- Career & Technical
- Arp Building
- Education & Enrichment Center
Phase 4
- Boyd Agriculture Building & Arena
- Foundation Hall






































