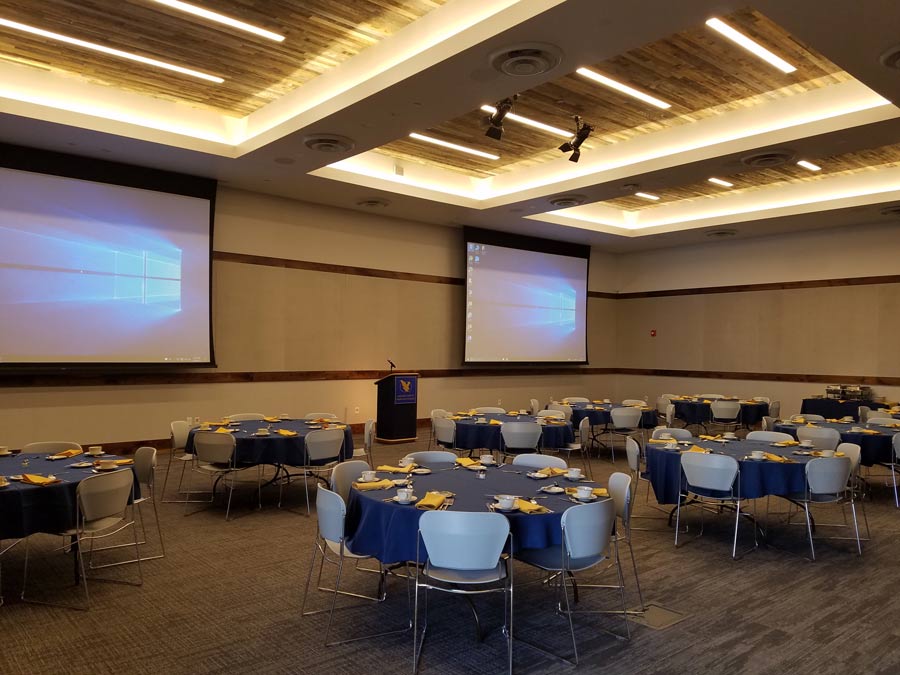Meeting Rooms
LCCC has a variety of spaces from classrooms and computer labs to an auditorium and arena. Contact us, and let us help you find the right space for your event.
Many room setup styles are available, including conference, banquet and theater-style configurations. Your rental fee includes: setup of room, table skirting, tables, chairs and podiums.
Table linens are not included with the fee and can be leased from our on-site caterer or
be brought in. Table skirting is available in light blue, dark blue, gray and black.
Restrooms are available nearby in each building.
Center for Conferences and Institutes
Located in the southwest quadrant of the Cheyenne campus, the Center for Conferences
and Institutes houses five individual conference rooms and one computer lab. Each
conference room can be customized in a variety of styles (e.g., classroom, theater,
conference, square or U shaped).
We also do panel discussions and public meetings for groups. If you can describe it,
we will do our best to accommodate you. A small kitchen area, located off the main
meeting room, is also available with coffee pots, water pitchers, two microwaves,
a refrigerator and an ice machine for use free of charge.
Union Pacific Centennial Room
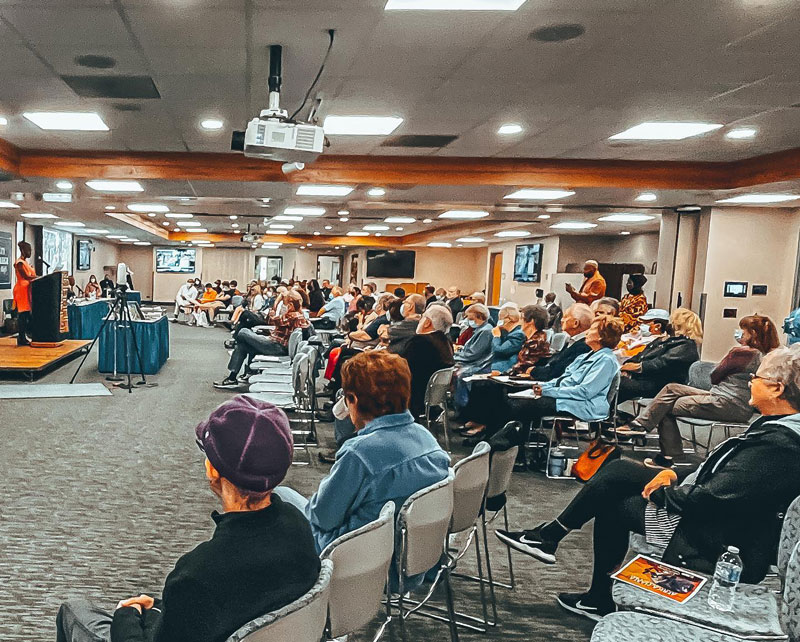
The Union Pacific Centennial Room is a training and conference room for up to 300 people. The Centennial Room can be used as two separate rooms, each seating between 50 and 145 people.
The room has a sound system and two projector screens at no extra charge. Additional equipment is available upon request. Please note there are no white boards in the Centennial Rooms, but portable ones are available.
Center for Conferences and Institutes 121, 123, 124
The Center for Conferences and Institutes (CCI) 121, 123, 124 seat up to 34 people in a classroom-style setup or 50 theater-style. Each room has a white board and AV screen. All rooms also have a LCD projector, CPU, DVD and VCR built into the rooms that can be rented for $15 per day. Additional equipment is available upon request.
Classrooms & Computer Labs
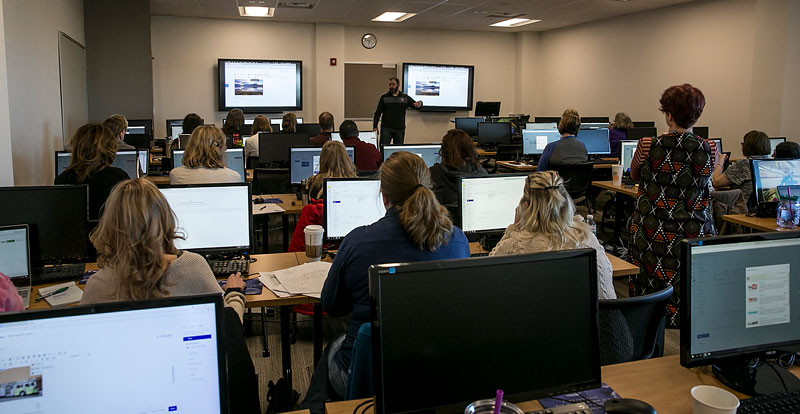
LCCC has a variety of classroom sizes and set ups as well as computer labs available. Let us know your needs, and we can help you find the right space and equipment.
ANB Bank Leadership Center
The ANB Bank Leadership Center located in the Clay Pathfinder Building is a training and event space that can seat up to 325 people with chairs only or 250 people at round tables and chairs. The room is approximately 4,000 square feet. It features high ceilings (14' at the lowest point). A 8' x 16' stage is available upon request.
The space can also be divided in half (PF 108/PF 109) with a sound-proof "sky wall" that comes down from the ceiling. Each room has two large A/V screens mounted from the ceiling, two LCD projectors, and a computer cart with a computer and HDMI hook-ups for a laptop available for rent. Wireless microphones (handhelds and lapel mics) are also available for rent. Lighting is dimmable in both rooms.
Surbrugg Prentice Auditorium (SPA)
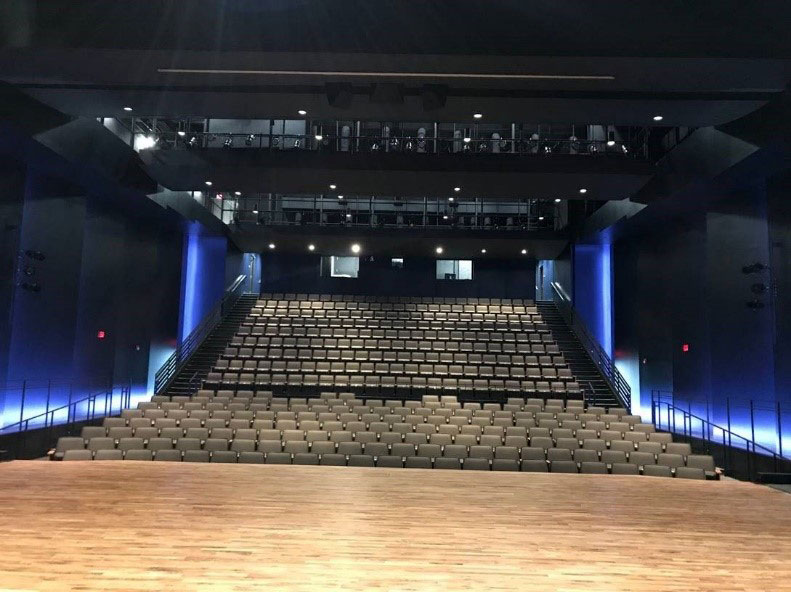
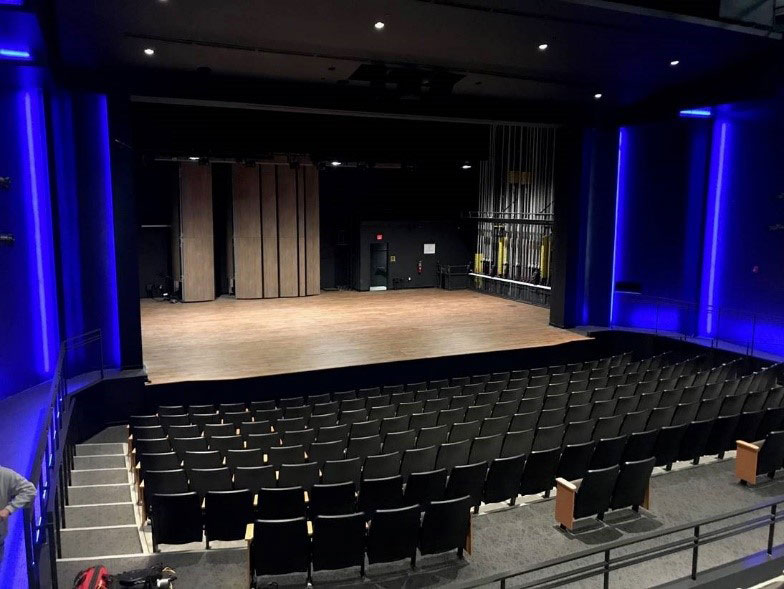
Surbrugg/Prentice Auditorium (SPA) is attached to the Fine Arts Building on the LCCC campus. The rental area includes stage, apron, auditorium seating for 400, and lobby. It also includes riser, piano, and other basic performance equipment. The lobby capacity is 130 standing. Esther & John Clay Fine Arts Gallery may be available as an overflow reception area. Capacity is 50-80 standing.
View the technical specifications for the Surbrugg/Prentice Auditorium.
No food or drinks are allowed in SPA. However, food and drinks maybe served in the lobby or on the adjacent outdoor patio.
Ag & Equine Facility
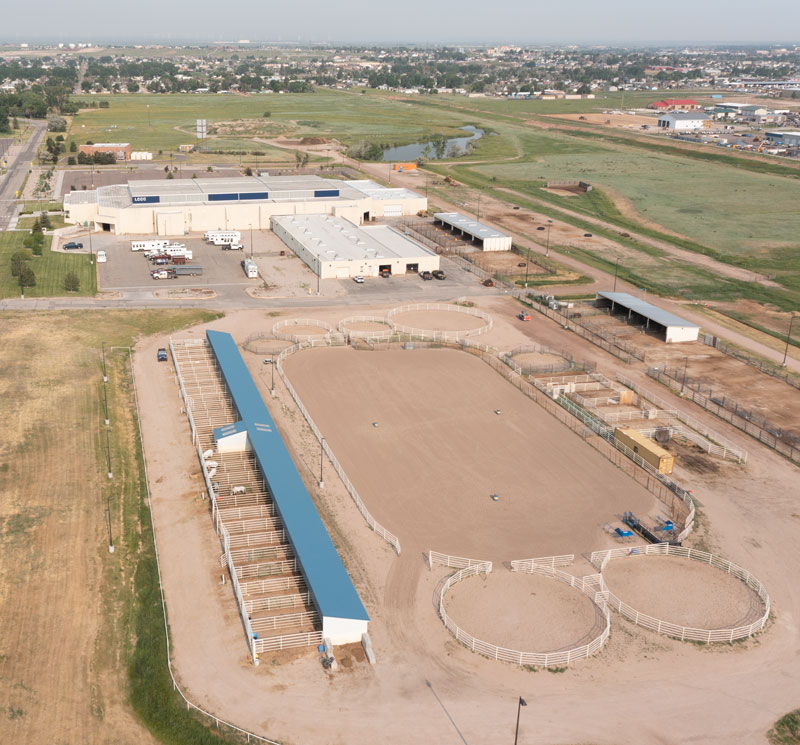
The Ag & Equine facilities are available for rent pending availability and include:
- Indoor Arena (200x350) with Concession area, Bleachers, Bucking and roping chutes, Holding pens
- Outdoor Arena
- Animal Science Lab - Ag 131 (concrete floor)
- Indoor Stall building with 52 indoor box stalls (12x12)
- Outdoor Stalls

